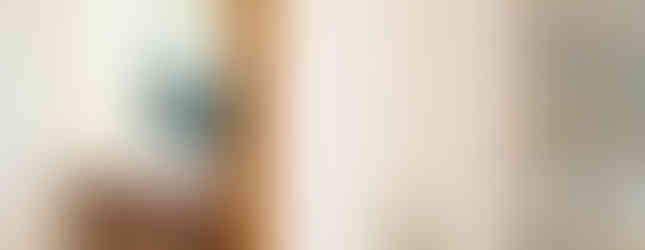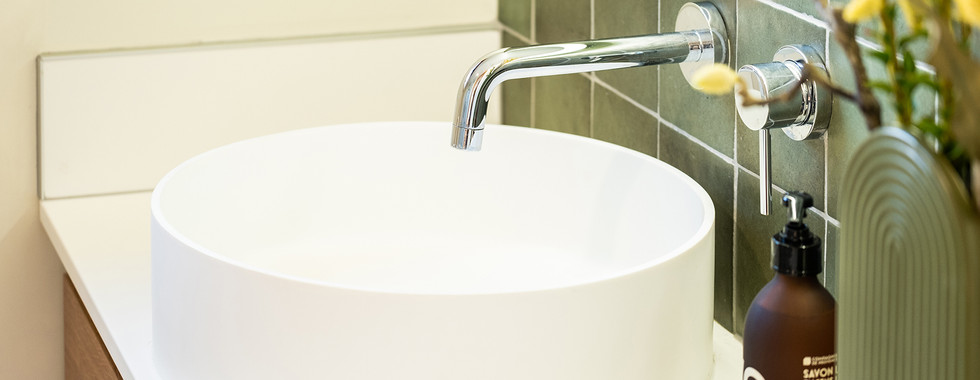Bathroom Renovation and Design
- Inside Storey
- Jul 9, 2021
- 5 min read

Your home tells a story about the people who live there and we believe that every space should reflect your personality - even your bathroom!
We all appreciate a beautiful bathroom and as interior designers we are excited about the range of options now available for these spaces. The trend is to go bold, add texture and colour, and to think outside the box of traditional bathroom design.
We recently had the pleasure of designing four bathrooms as part of a home renovation in Lower Hutt. We managed the project for the entire renovation and it all came together beautifully. For this case study we are focussing on the bathrooms.
The brief
Our client contacted us to design and project manage the renovation of his 1990’s two-storey home. He wanted to update the look with a new colour scheme, window treatments, flooring and modernise the two ensuites, main bathroom and powder room. The client shares our passion for colour and we wanted to incorporate this with his love of all things botanical and organic.
How it all came together
All four of the bathrooms were completely cleared and all existing fittings were removed. This gave us a blank canvas to configure the floor plan and make the best use of space. Our job is not only to make a space beautiful but to also ensure it is functional and suits the lifestyle of the homeowner.
Functionality considerations
The size of the bathroom or ensuite is the main element that determines the scope of the bathroom. If it’s a small space then we consider fixtures such as showers with a round corner and sliding doors and the toilet may need to be wall hung. If storage is important then we show our clients options for floor vanities instead of wall hung or mirror cabinets that can be recessed into the wall. For tiled showers we can add storage by creating recessed shelves in the shower walls. These are very modern and provide the perfect place for shampoo bottles etc. In larger bathrooms or if there is only one bathroom in the home we need to consider who is going to be using it at the same time? Does the toilet need to be in a separate space or do we need to consider a vanity with two basins? Luckily with so many bathroom suppliers and products available, the options for creating the perfect bathroom are endless.
For this client we carefully selected fittings such as smaller showers with rounded corners taking into consideration the space allowance for the ensuites, and our client also had concerns about the risk of leaks and had a preference for acrylic lined showers to reduce this in the main upstairs bathroom.

The design
The inspiration for the design of both the ensuites came from the curtain fabrics that we chose for the adjoining bedrooms. The first thing we did was select a range of tile options that were inspired by the colours in the curtain fabric. We found a variety of tiles from local tile showrooms that would look gorgeous for the wall and floor. We then looked into cabinetry that would complement those colours, something that would tie in with the exposed rimu woodwork throughout the rest of the house. The options we had selected were then presented to the client as a mood board - a visual for how the finished bathroom will look. Presenting mood boards with samples of tiles, cabinetry colours, tapware metals and handles etc, are something we do for every client. Once our client was happy with all of the elements in the design and pricing, we sourced the fixtures and fittings, and tradespeople to make our vision come to life. We had the honour of managing this project alongside Phil at Bear Construction, and his network of tradespeople, and received great service and expert advice sourcing all of the fixtures from Zip Plumbing Petone. The project took 6 months from briefing to delivering the finished product.
A very on trend look Our wonderful client put his trust in our design judgement and shared our love for colour and wallpaper. This enabled us to incorporate stylish features and embrace the new trends in bathroom design for 2021. The use of wallpaper and tiles in the bigger bathrooms looked stunning. We wanted to lighten the main bathroom so we chose white wallpaper with a modern metallic trellis design, white tiles and fixtures. The white gloss with ripple tiles went perfectly with the wallpaper and overall look of the bathroom. We went bold in the powder room with a floral design, again with a shimmer of metallic- a very on trend look! The gorgeous wallpapers were from Borastapeter whose designs we adore.

For the floor tiles we went for a natural look that was complemented by the tile colours. We chose green feature tiles for the upstairs ensuite and blue for the downstairs ensuite. The timber vanities added to the nature feel and complimented the existing woodwork, and we added a matt white top mount basin and countertop. The use of matt white rather than gloss is an on-trend choice. Another trend that we went for is the position of the spout and mixer coming from the wall rather than mounted on top of the basin.
When choosing the mirror for the main bathroom and powder room we opted for custom designed mirrors from New Zealand company Joska & Sons. These beautifully crafted mirrors with steel frames make a subtle yet stylish statement. For the main bathroom this was custom made to size with a demister. For the ensuites we went with the Athena lluminar LED mirrors to give both task and ambient lighting and a touch of glamour. Lighting is also important in a bathroom, and having wall lights on either side of the mirror prevents shadow cast. We found these beautiful lights from ECC lighting and were thrilled at how simple yet beautiful they look installed, mimicking the chrome and style of the tapware.
As the final touches to the bathrooms we added special features such as underfloor heating which we consider a must when choosing tiled floors. Our electrician also installed a strip of lighting under the vanity that comes on when you walk in, and all the mirrors have demisters.
The finished spaces
We are absolutely thrilled with the finished look and functionality of these bathrooms. We were fortunate to have a great client who gave us free range and trusted our vision.
A special thanks to the amazing tradespeople who did such a fantastic job on this project - Bear Construction, Ray’s Plumbing, W.S. Tiling, RD Electrical Limited, A Select Decor, B Plastering, AFX Paintworks Ltd - and the Inside Storey team of Litsa, Lisa and Amy.
We'd love to help you with your bathroom project
If your bathroom is in need of a refresh or complete renovation, give us a call. We can manage your project from start to finish to ensure you get a space that truly meets your needs. Book in a consultation today - call Litsa on 021 610 752 or email litsa@insidestorey.co,nz
















Comments